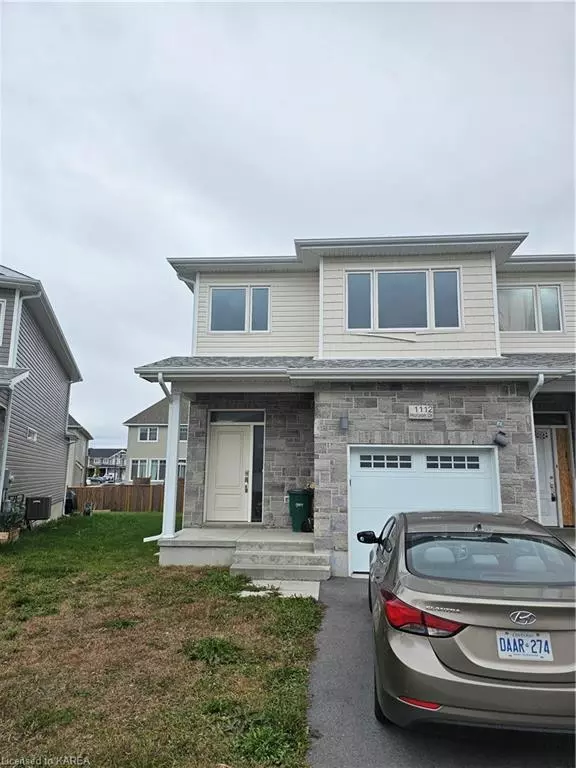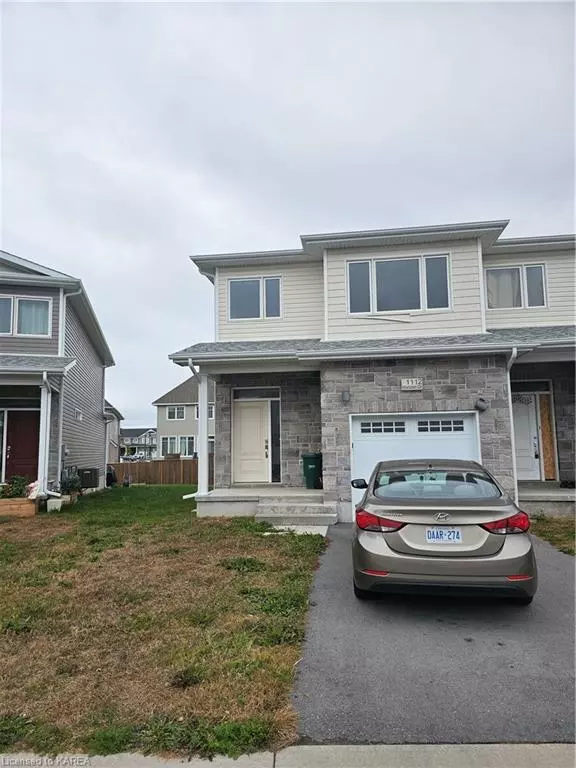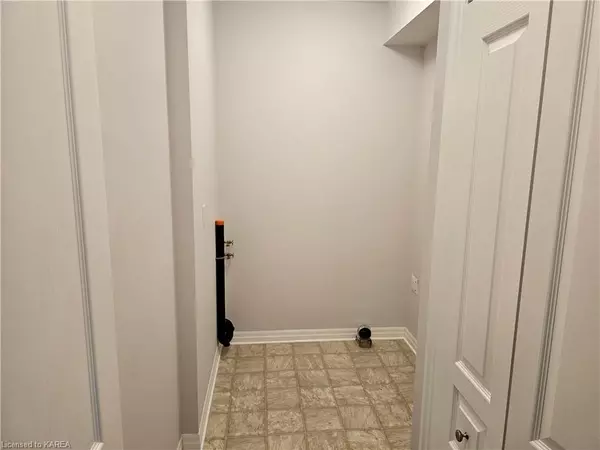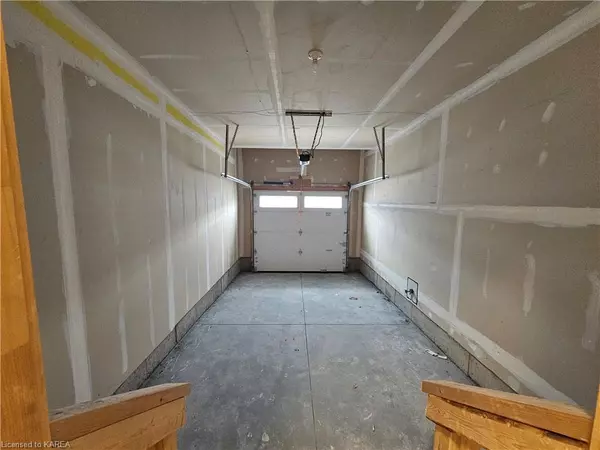
1112 Horizon Drive Kingston, ON K7P 0M3
4 Beds
2 Baths
1,750 SqFt
UPDATED:
10/23/2024 08:38 PM
Key Details
Property Type Townhouse
Sub Type Row/Townhouse
Listing Status Active
Purchase Type For Rent
Square Footage 1,750 sqft
MLS Listing ID 40668193
Style Two Story
Bedrooms 4
Full Baths 2
Abv Grd Liv Area 1,750
Originating Board Kingston
Year Built 2019
Property Description
family-friendly neighborhood. This bright and spacious property offers a
comfortable and inviting living space, featuring an open-concept layout, modern
finishes, and plenty of natural light. The well-equipped kitchen comes with
appliances, ample cabinetry, and a breakfast bar, perfect for casual dining. The
master bedroom includes an ensuite bathroom, while the additional bedrooms are
generously sized and versatile. Enjoy the tranquility of the backyard, ideal for
relaxing or entertaining. Conveniently located near parks, schools, and shopping,
this home has everything you need for a peaceful and convenient lifestyle. Don't
miss out on this wonderful opportunity!
Location
Province ON
County Frontenac
Area Kingston
Zoning R2-42
Direction Princess St to woodhaven to tremont dr to horizon
Rooms
Basement Full, Unfinished
Kitchen 1
Interior
Interior Features Other
Heating Natural Gas
Cooling Central Air
Fireplace No
Appliance Dryer, Refrigerator
Laundry Laundry Room
Exterior
Parking Features Attached Garage
Garage Spaces 1.0
Roof Type Asphalt Shing
Lot Frontage 23.06
Lot Depth 105.2
Garage Yes
Building
Lot Description Urban, Irregular Lot, Highway Access, Park, Schools, Shopping Nearby
Faces Princess St to woodhaven to tremont dr to horizon
Foundation Poured Concrete
Sewer Other
Water Municipal-Metered
Architectural Style Two Story
Structure Type Brick,Vinyl Siding
New Construction No
Others
Senior Community No
Tax ID 360893204
Ownership Freehold/None






